NRB Recognized for Modular Excellence at MBI Awards
It was a night of celebration on April 29 as the modular building industry honoured excellence in off-site construction, innovation, and community development during the final evening of the World of Modular Conference and Trade Show.
The Modular Building Institute’s (MBI’s) 2022 World of Modular event returned, attracting over 1,000 in-person and digital attendees from more than 20 countries. As the modular building industry’s largest and longest-running event, it drew modular construction professionals from around the world to network, exchange ideas, learn from experts, discuss issues, and receive well-deserved recognition.
The 2022 Awards of Distinction highlighted over 140 modular projects with winning entries from the U.S., Canada, China, Brazil, Chile, Poland, and Australia. These Awards of Distinction represent the highest honors awarded in the modular construction industry.
NRB Modular Solutions was honoured to be recognized by the Modular Building Institute—the leading non-profit trade association aimed at advancing off-site construction excellence—with Awards of Distinction for several recent projects that showed architectural excellence, technical innovation and sustainability, and cost-effectiveness.
- First Place Relocatable Modular Multifamily — 1580 & 1582 Vernon Drive, Vancouver BC
- Best of Show Relocatable Building — 1580 & 1582 Vernon Drive, Vancouver BC
- Honourable Mention, Permanent Modular Multifamily — 702 Nicol Street, Nanaimo BC
“At NRB Modular, we consistently challenge ourselves to offer innovative solutions to our clients while adhering to the fiscal realities of their projects,” said Dawn Nigro, President, NRB Modular Solutions. “We leverage decades of modular manufacturing expertise to offer the most diverse range of modular solutions in North America, and we are always excited to showcase the exceptional work of our team, our partners and our clients.”
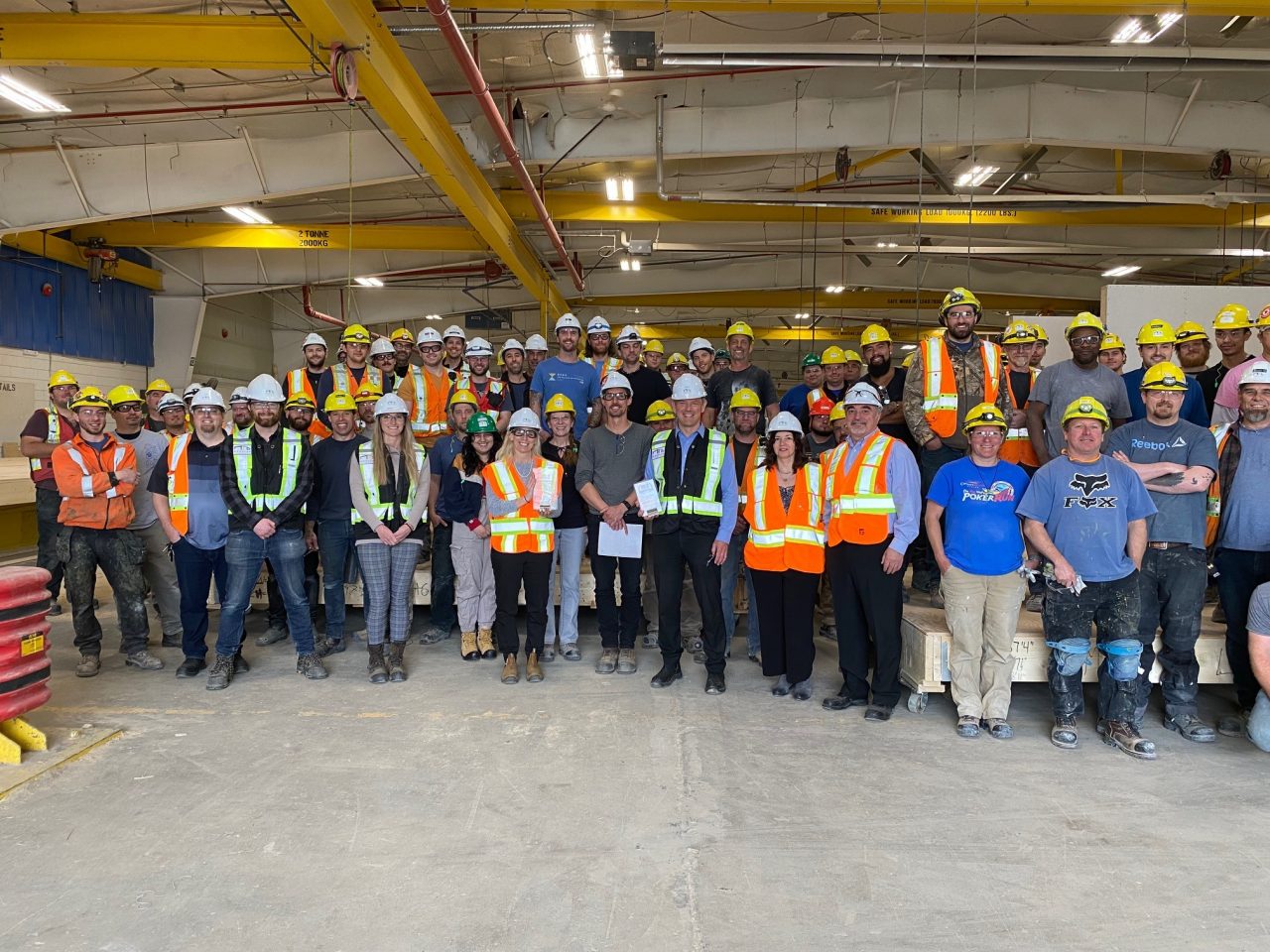
2022 MBI Award Winners
Vernon Drive, Vancouver BC – First Place Relocatable Modular Multifamily, Best of Show Relocatable Building
The two 3-storey relocatable supportive-housing buildings provide a total 50,000+sq. ft. and feature 98 single occupancy suites. Each 353 sq. ft. suite contains a bathroom, kitchenette, and private living space, with 12 accessible units. Each building’s interior design features a central amenity space with a commercial kitchen, common laundry and lounge facilities to encourage resident interaction. A modern Hardie plank and panel exterior design was chosen so that the building could be part of any community when the temporary units are eventually relocated. A flexible module arrangement allows for the addition or removal of units to fit sites of different sizes. The exterior façade emphasizes the building’s modern character with a unique large overhang roof that gives shape and interest. Other architectural features include large windows, faux wood siding and eye-catching colours. The building blends seamlessly into the urban, low-density location.
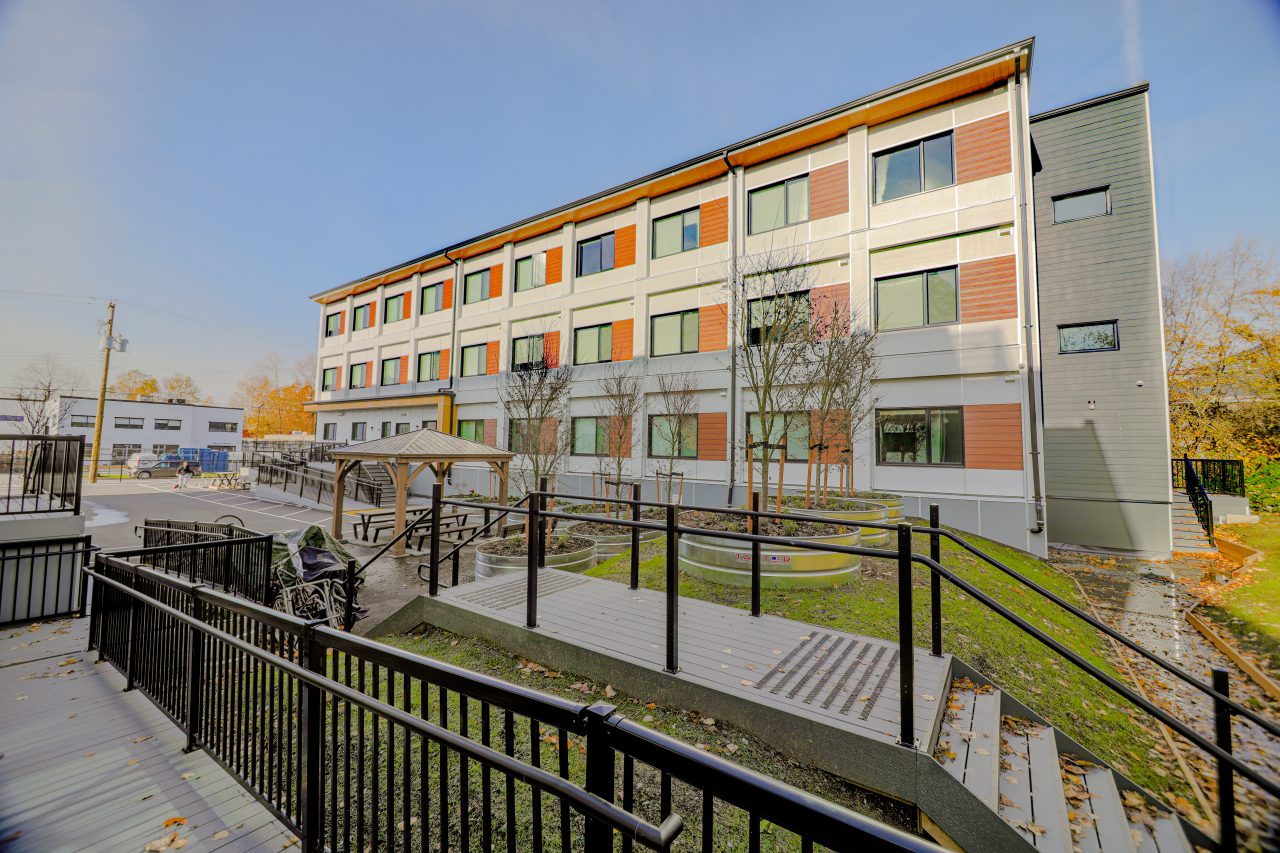
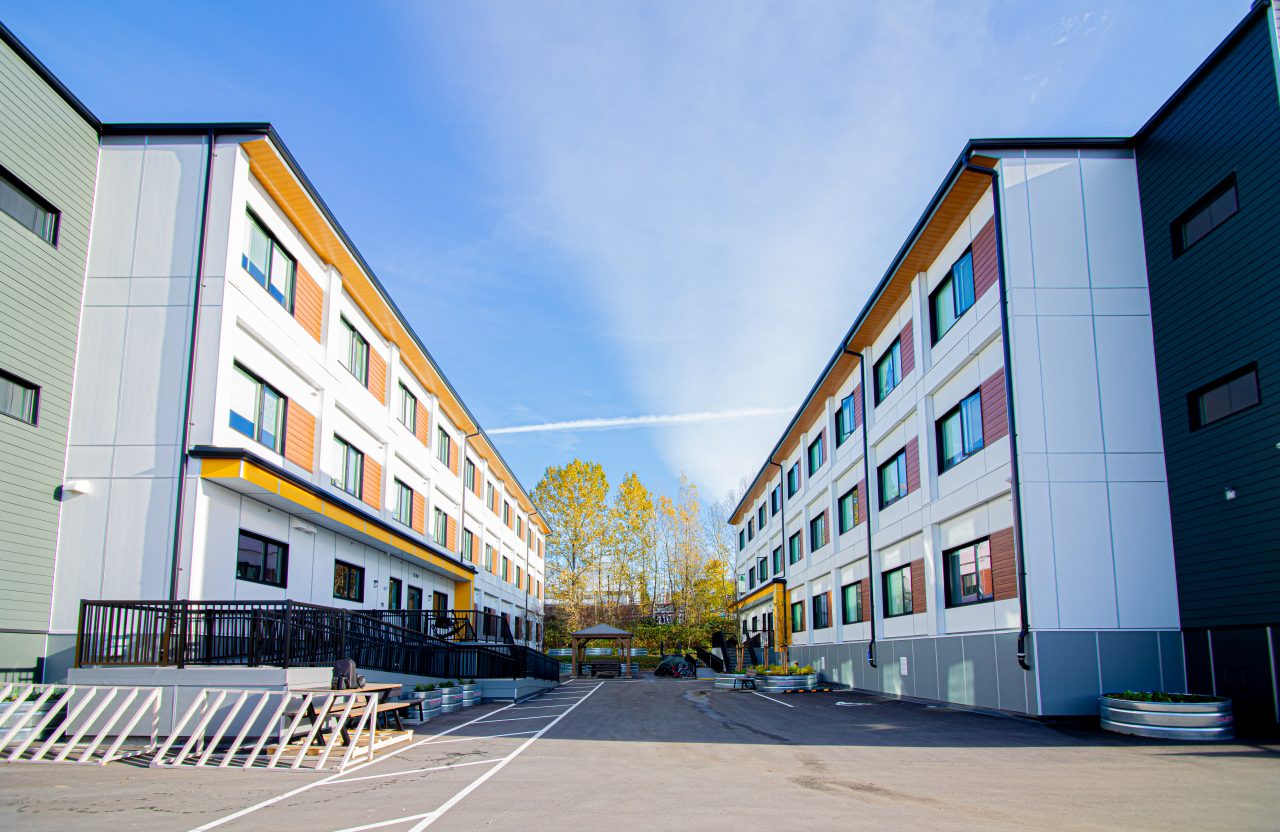
Due to its temporary nature, the choice was made to set the building on an innovative, reusable, entirely above grade multi-point foundation system, which will allow the modules to be relocated and reconfigured on different sites in the future. The foundation system also contributes to the building’s smaller construction footprint by requiring less site preparation, minimizing ground disturbance, and setting the stage for a quick building demobilization and re-assembly. The building is designed in accordance with client requirements for meeting the province’s Energy Step Code, achieving specific energy targets set by the City of Vancouver and BC Housing. Efficient lighting, plumbing and mechanical features were incorporated that exceed typical building code, with consideration for Step Code Four, BC Housing Design Guidelines and City of Vancouver requirements.
107 Nicol St., Nanaimo BC – Honourable Mention, Permanent Modular Multifamily
The Nicol St. Project is a 4-storey modular multi-family housing project located at 702 Nicol Street in Nanaimo on Vancouver Island in British Columbia. The neighborhood is a busy urban setting with a mix of residential, commercial and hospitality buildings. The project consists of 59-units blending family focused units, apartment style suites, and accessible units. Interior finishes are of high-quality and offer bright, fresh, and modern living spaces while remaining functional and durable. Common areas include first and second floor lounges, an expansive dining area, lovely outdoor amenity spaces, and a unique bridge element to connect to the housing suites. The project consisted of 48 Modules which were fabricated at the NRB Kamloops facility and transported to the Island site by road and barge connections for craning and final installation. The exterior design offered distinctive architectural build outs that were factory completed and final site finishing included textured Hardie siding with natural tones to provide a modern exterior that blends seamlessly into the vibrant community setting.
Other exterior features included wood entryway, front porch, and entry canopies. The landscaping was designed in a sustainable and modern layout.
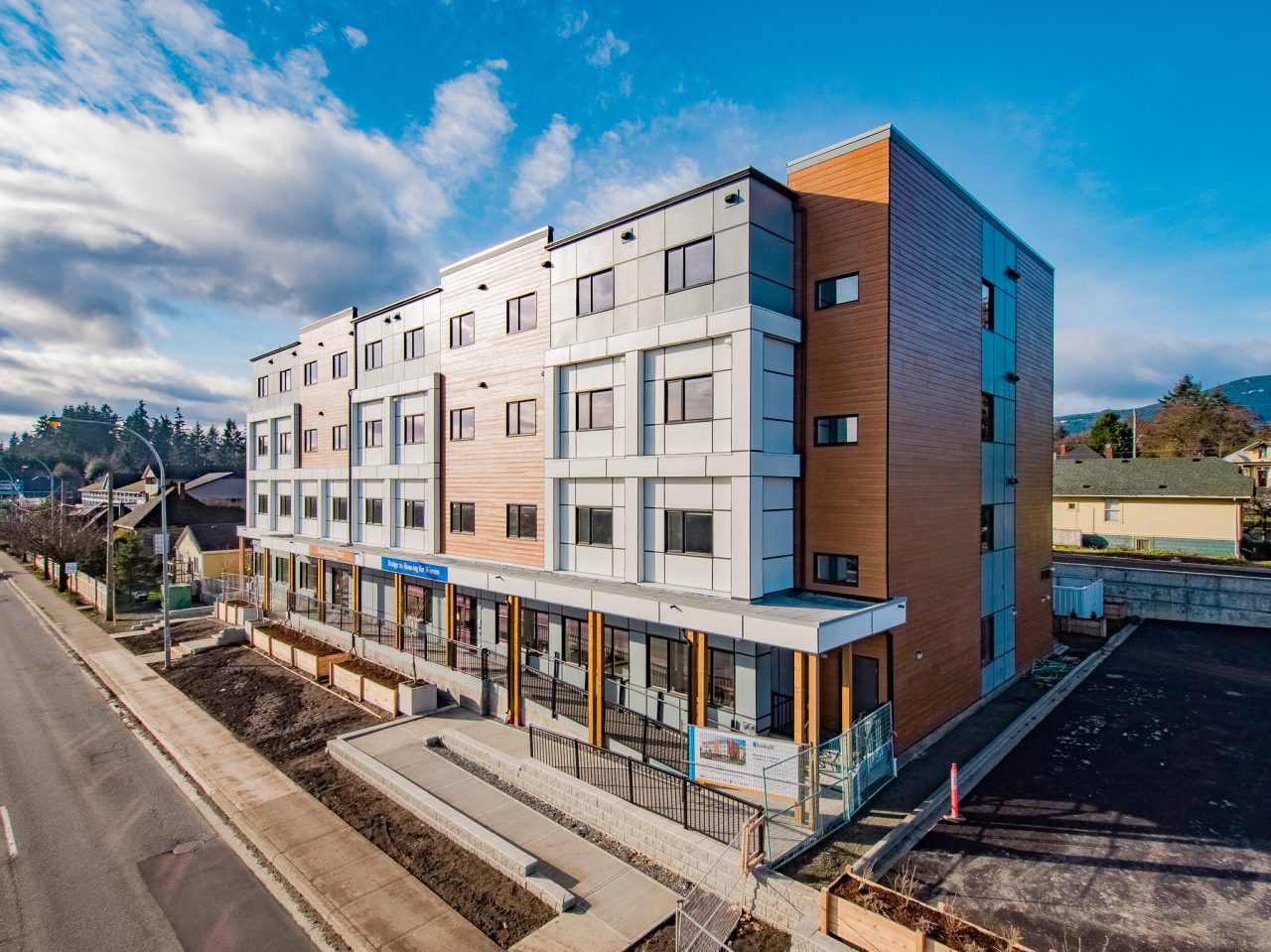
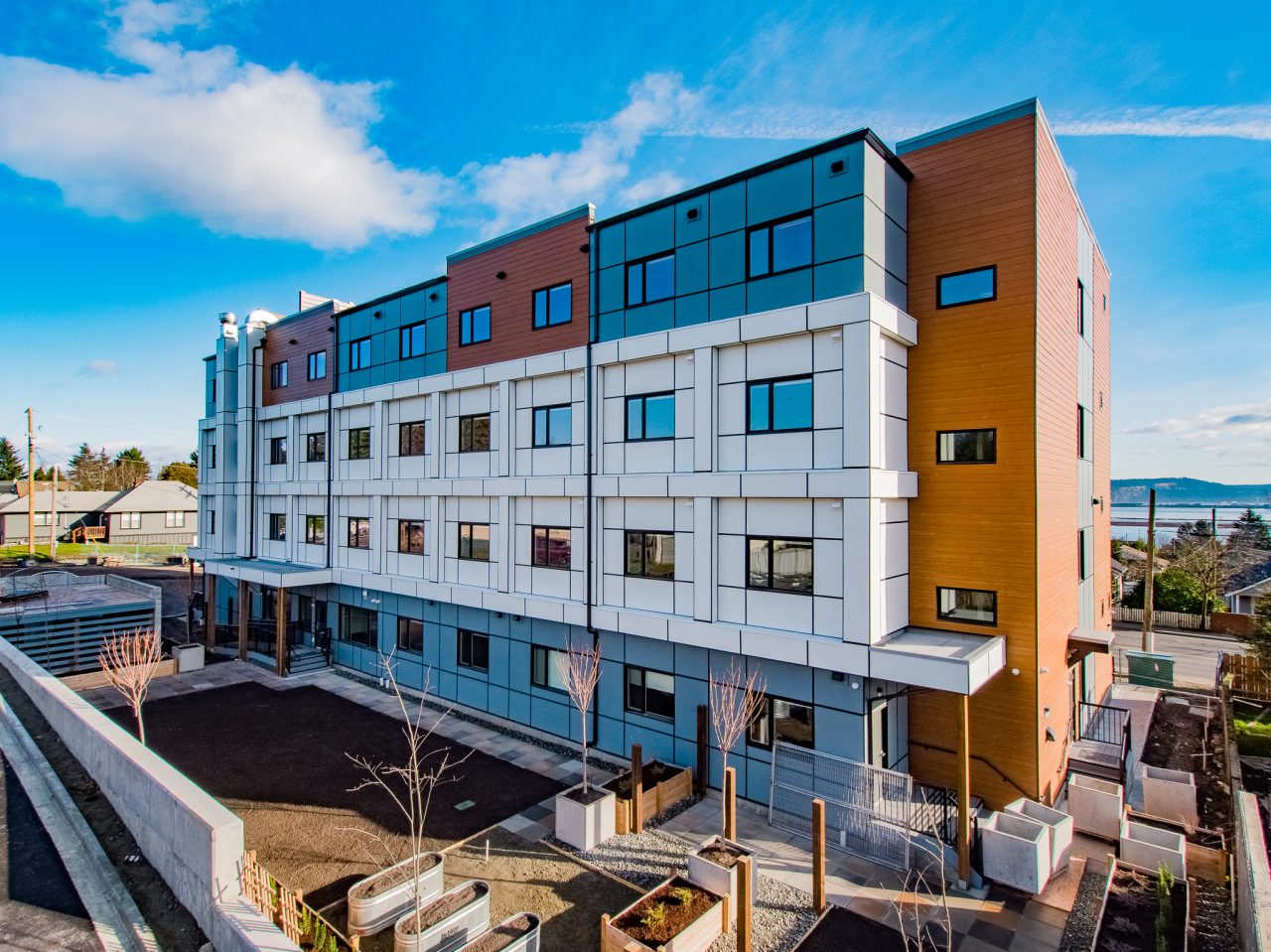
There was a high need in the community for affordable multi-family rental housing to support families, and NRB brought the expertise across the affordable housing continuum to this design-build project. The design for the project was carefully considered for efficient modular constructability and factory completion, which allowed the majority of units to be delivered with a high level of completion minimizing the amount of work needed on site. By maximizing the efficiency of the modular design this allowed the project to be completed in six months which was over 50% faster than it would have taken to site build. The project features four storeys of modular wood construction over a concrete site completed foundation. This beautifully designed permanent modular multi-family project exceeded the stringent criteria of the BC Energy Step Code Four and included energy efficient and environmentally conscious aspects in the design to reduce day-to-day operating expenses and long-term environmental considerations. Other energy efficient and environmentally sustainable design elements were incorporated, which included energy efficient mechanical systems and waste management tracking throughout construction.



